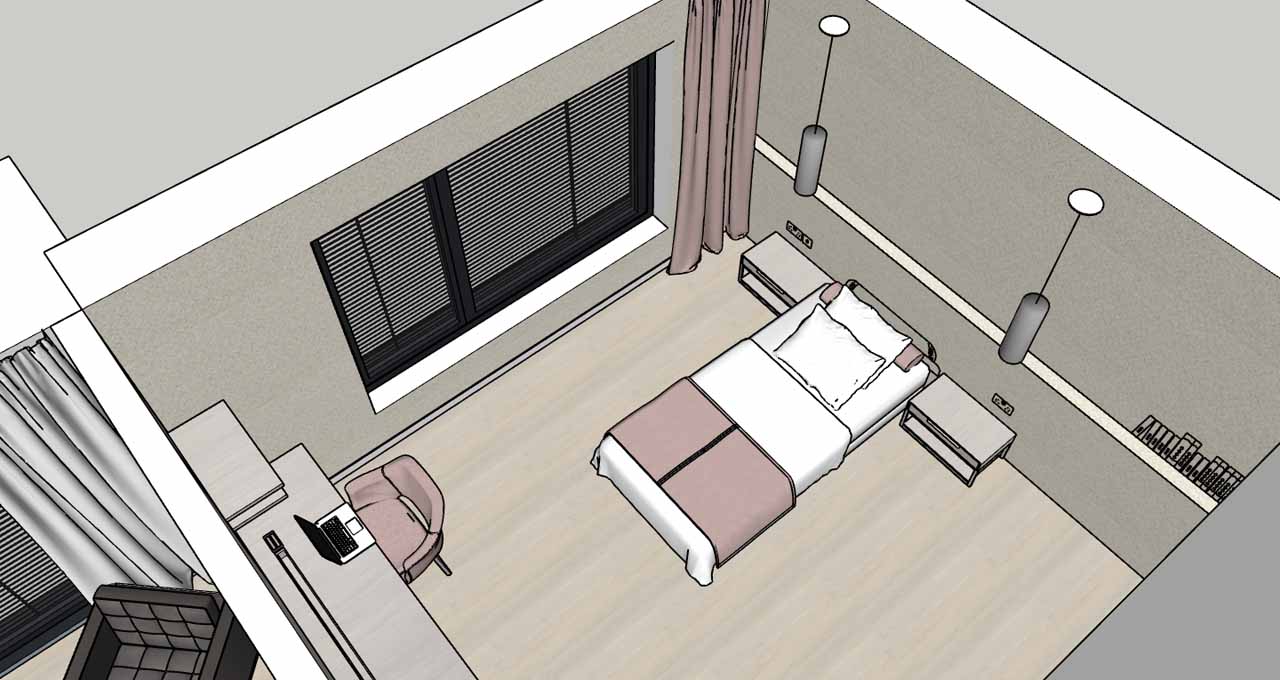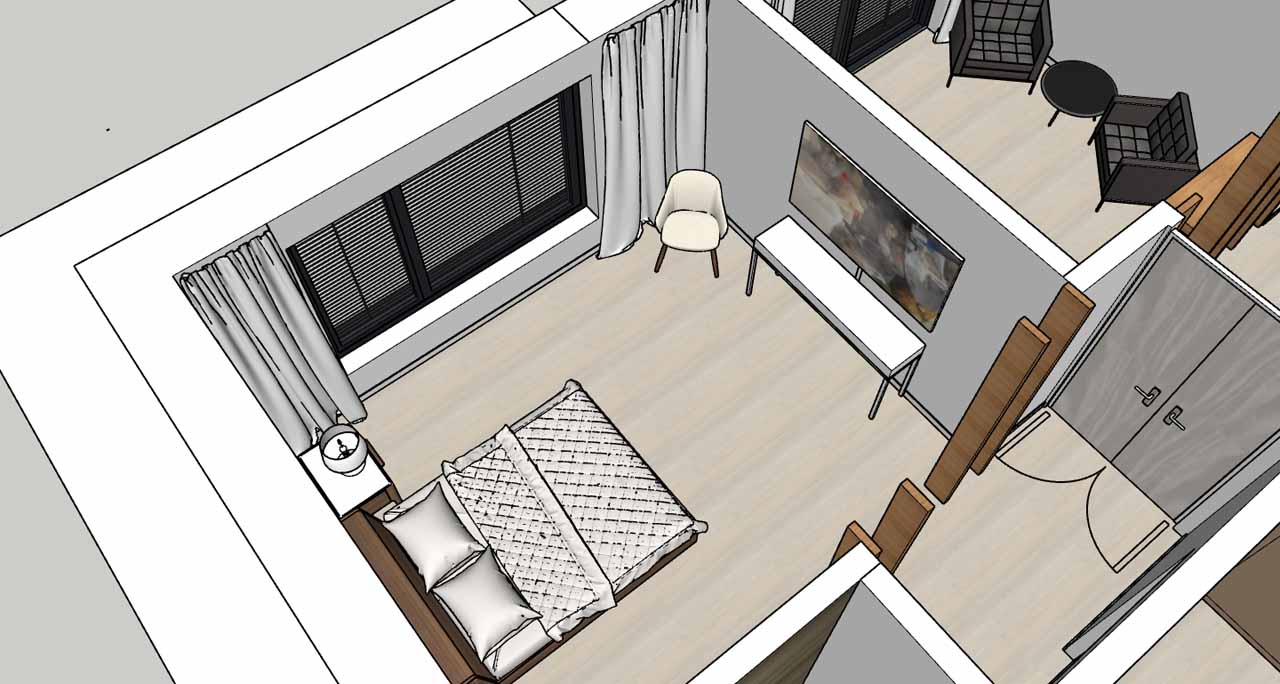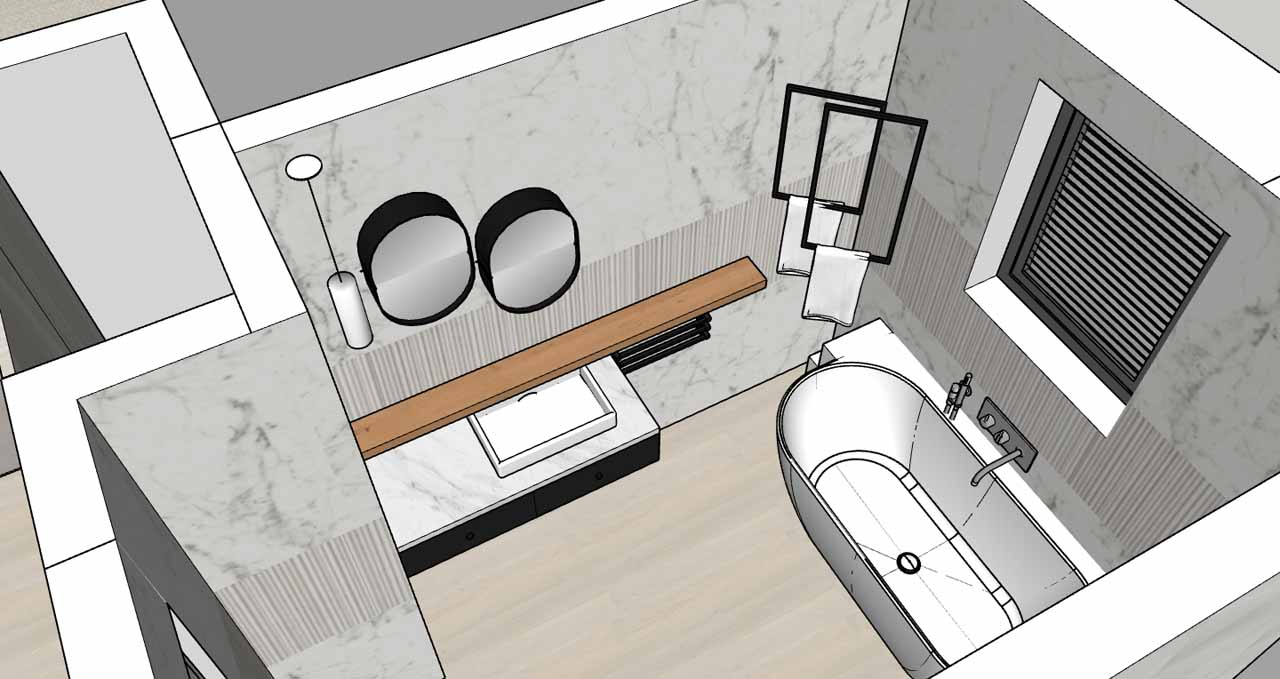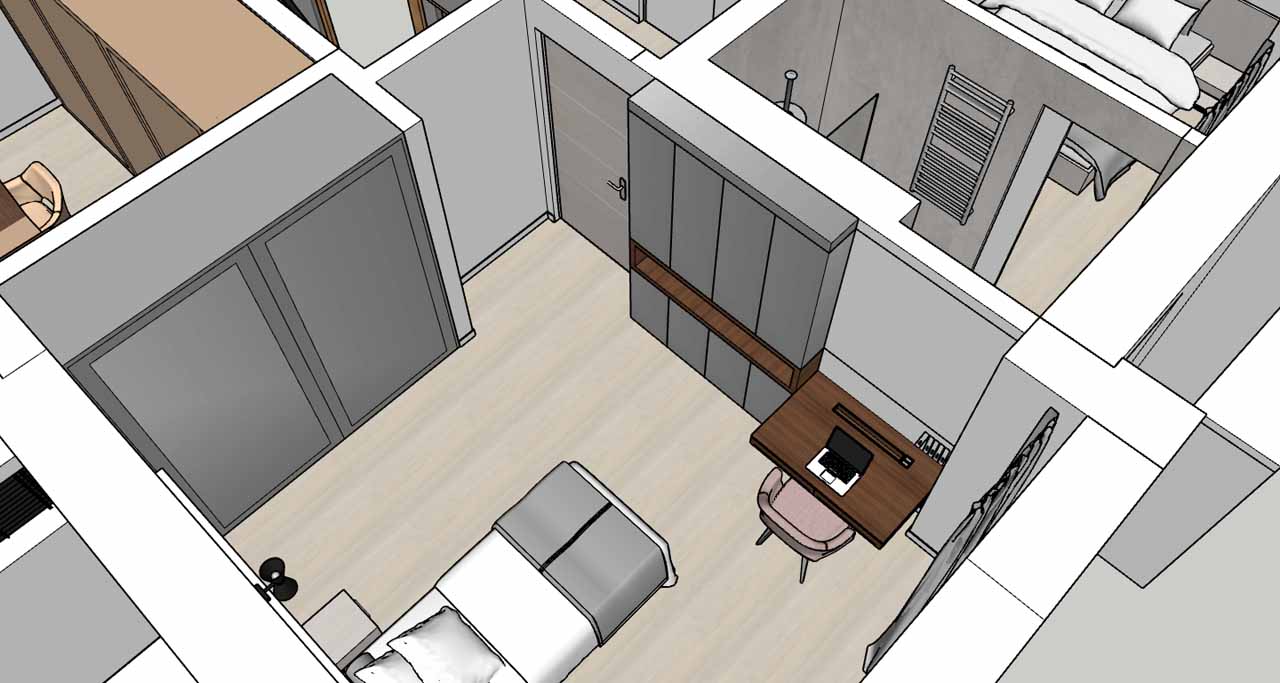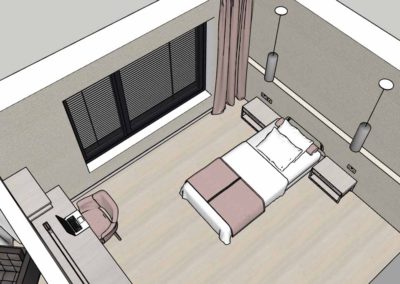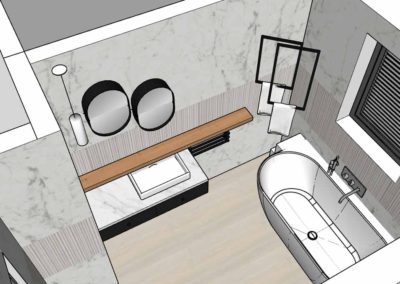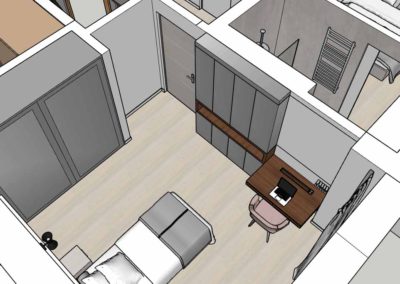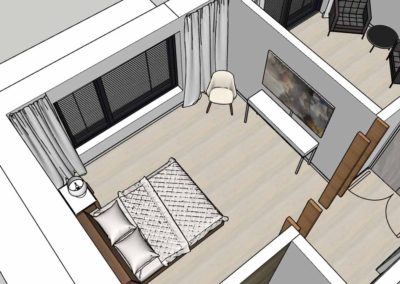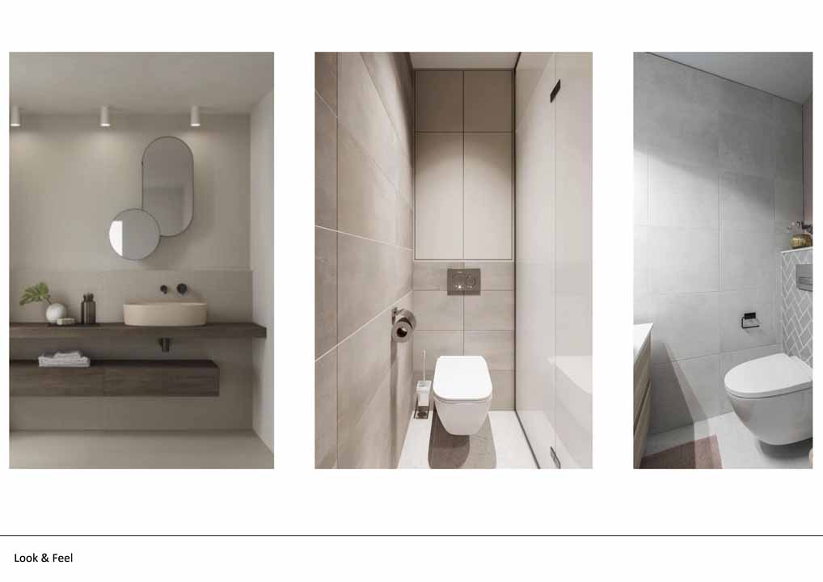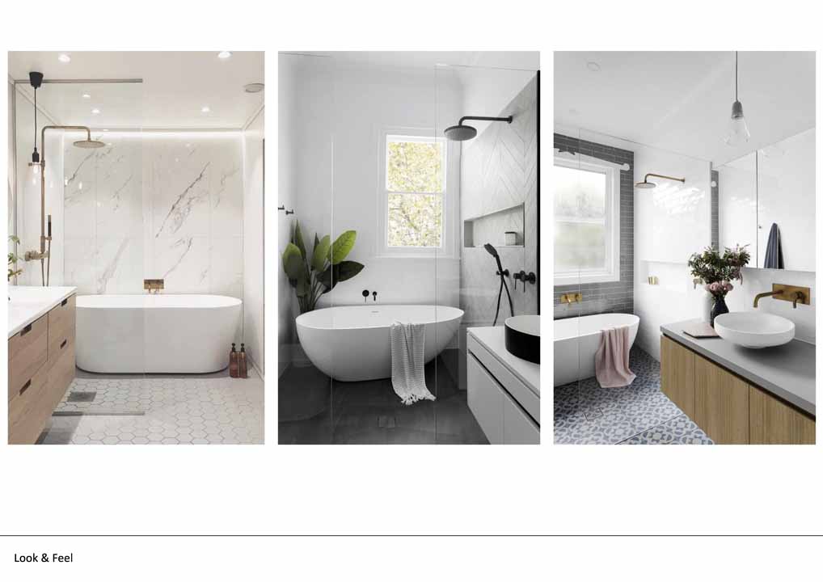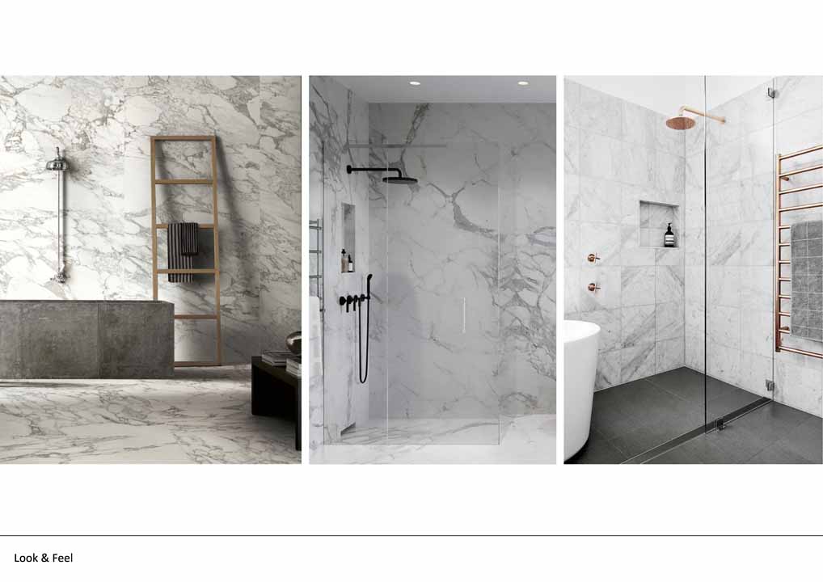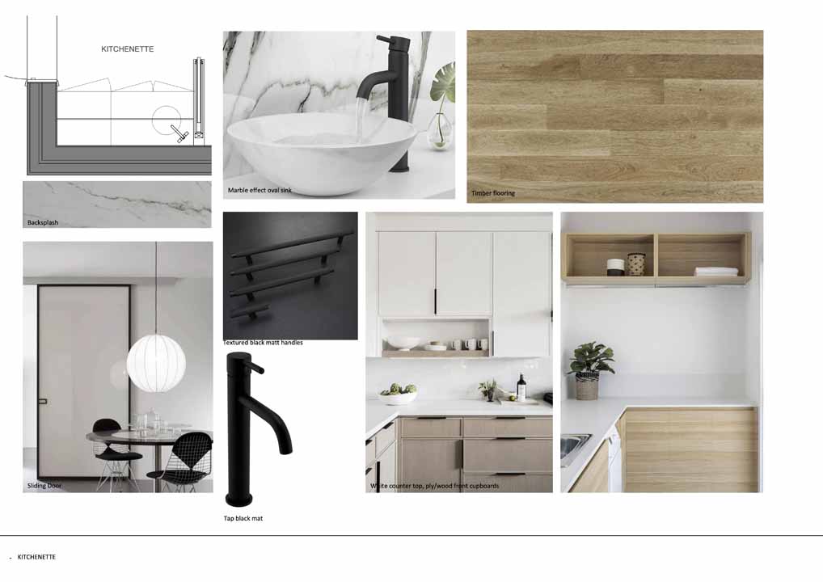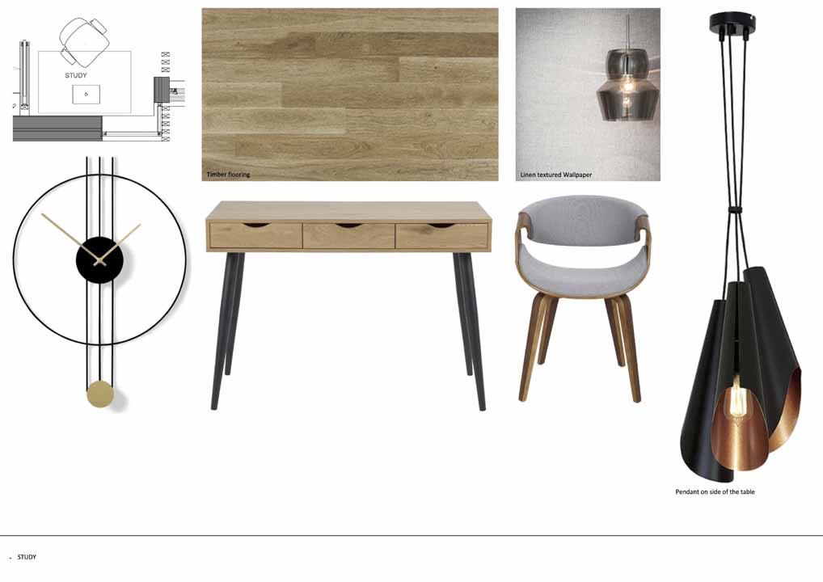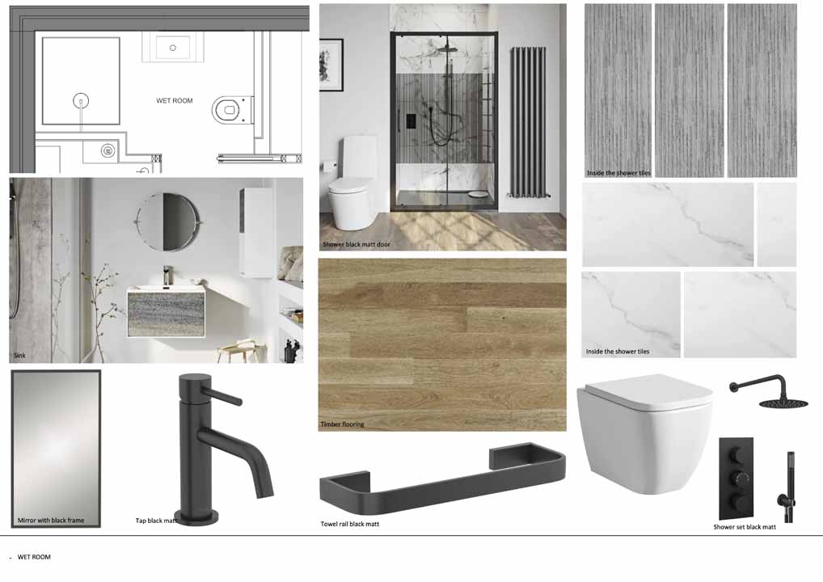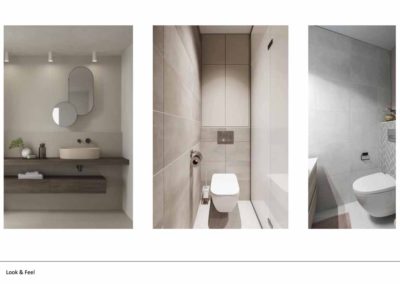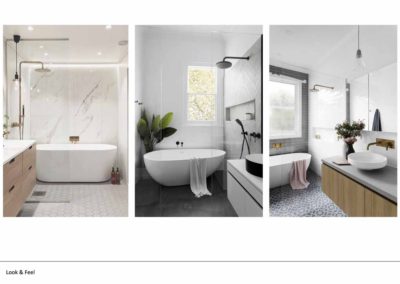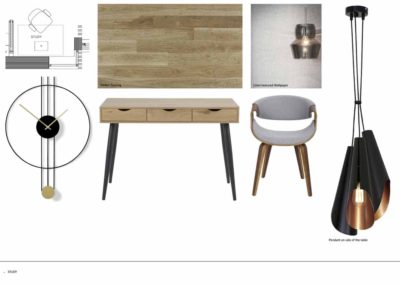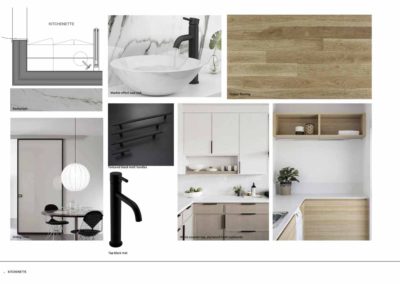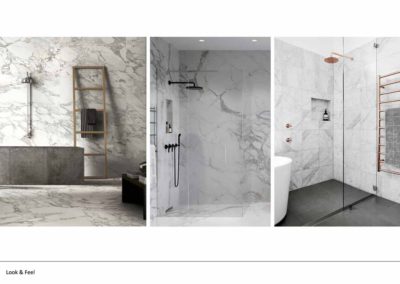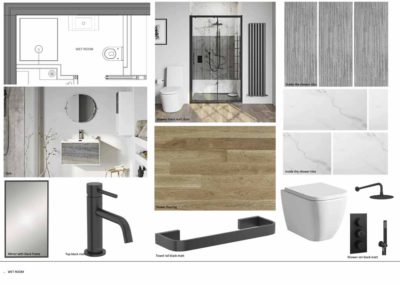RG1- Residential two floor house
Li interior design contributing project in London with 3D animation, visuals and mood boards for an amazing two floor residential house.
Master & guest bedroom with great balanced en-suite, as well as two bedrooms with bath and shower rooms. Study room for children, to be able to concentrate. Home office.
Spectacular big kitchen with breakfast and dining areas. Family tv room. In this interior design project in London every space has natural materials, to create a warm and welcoming atmosphere. Big spaces allowed this home to become more free for clients.
Visualisations
After agreeing on the layout plans (technical drawings) and discussing the chosen collage options, Li interior design can help you to visualize your home in 3D or 2D. With the help of 3D and 2D visualization, you can see the space with all the chosen colors, furniture and texture. We use a specific or very similar model of furniture or accessories.
